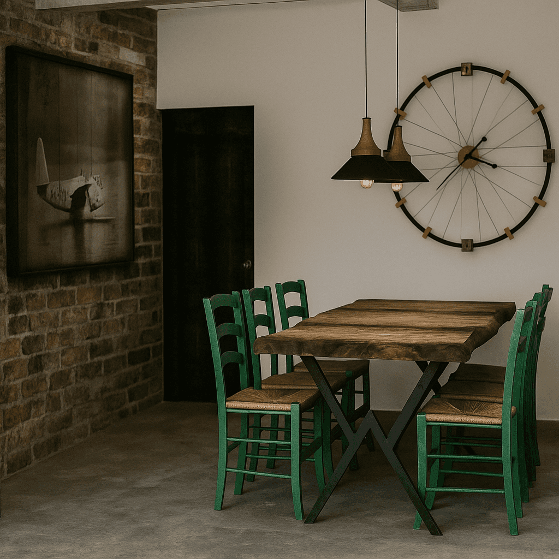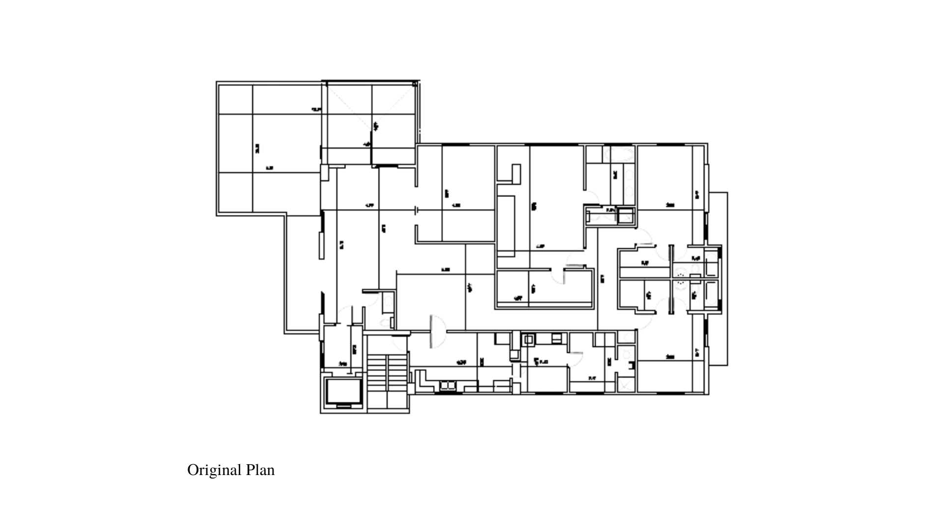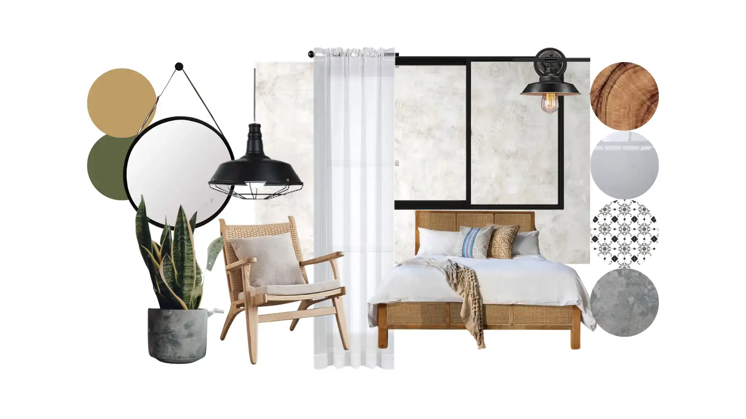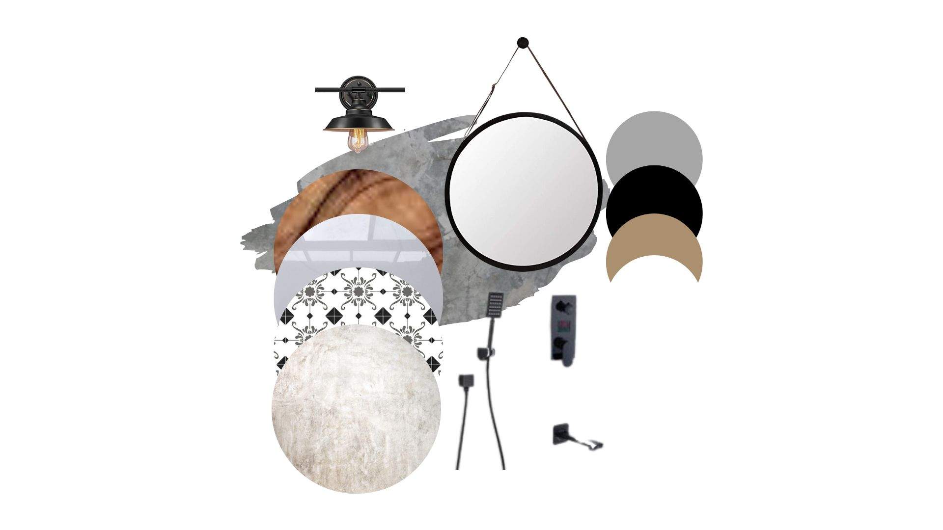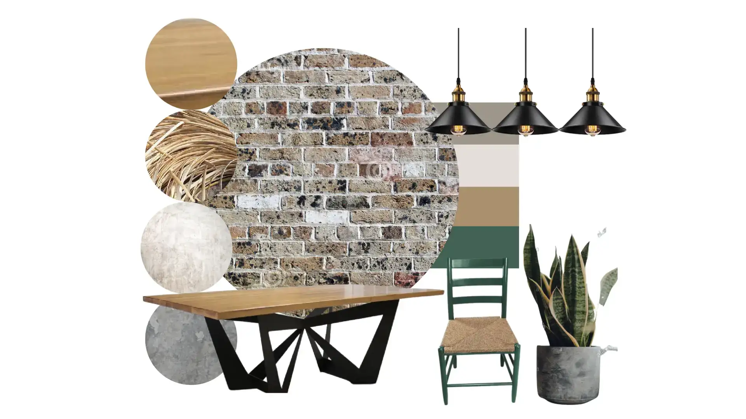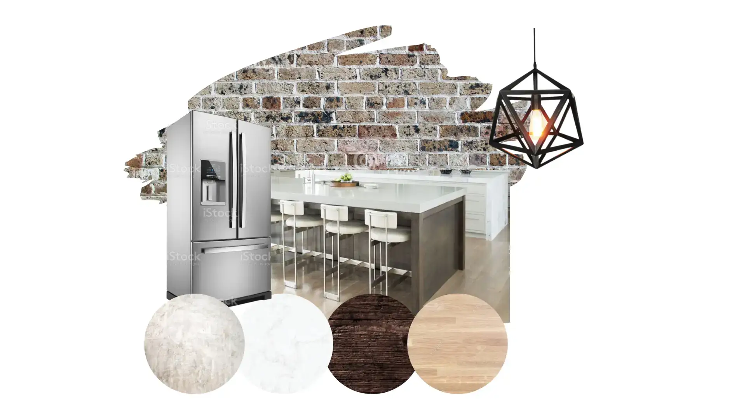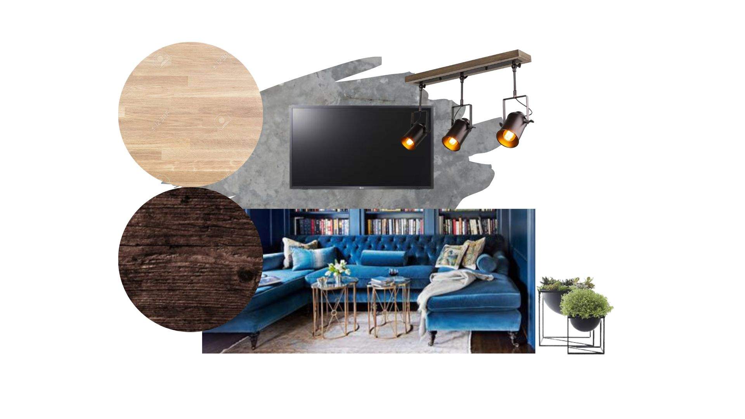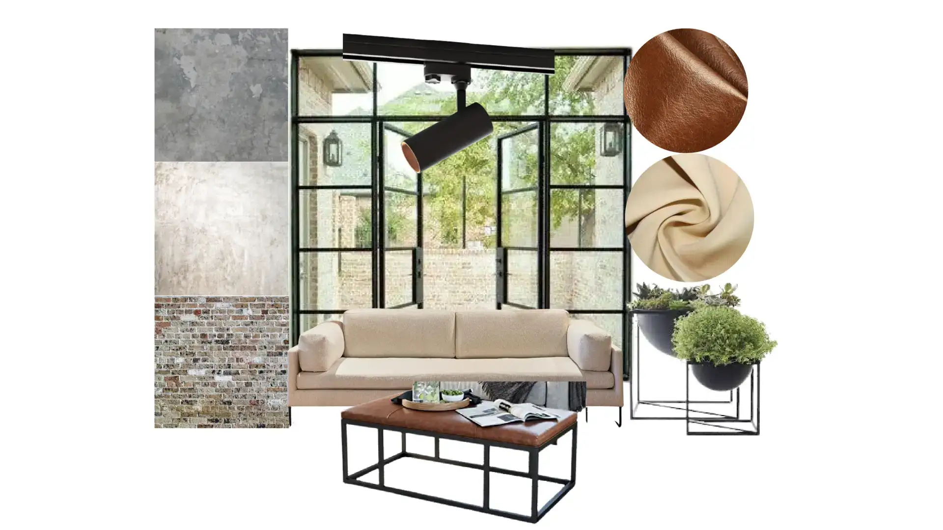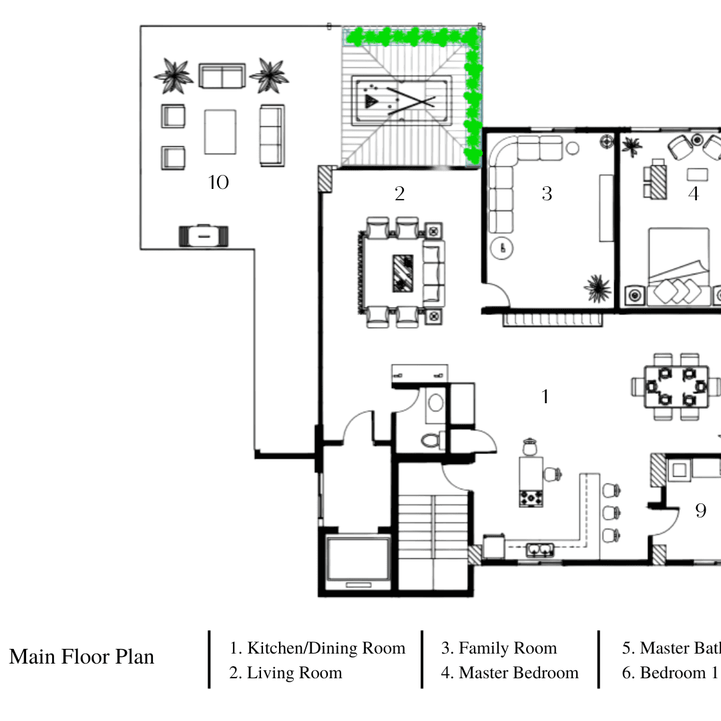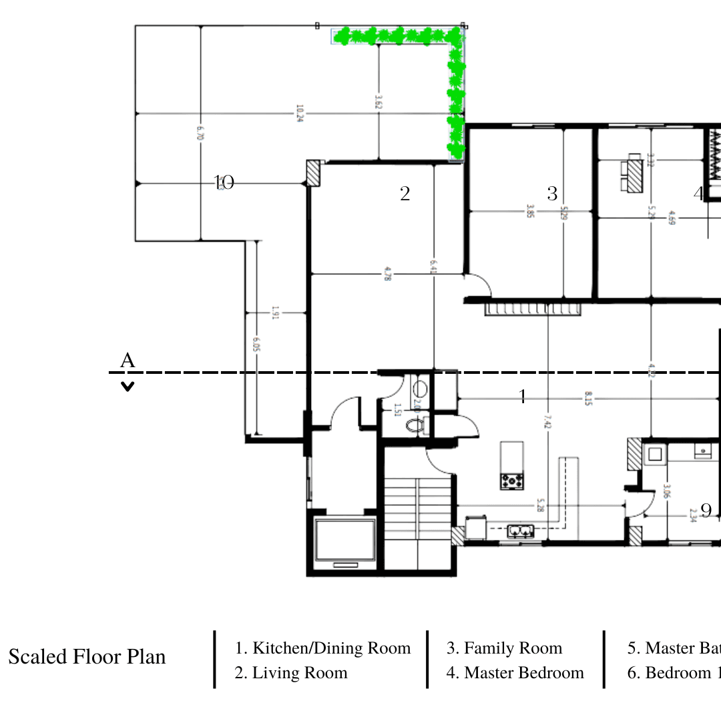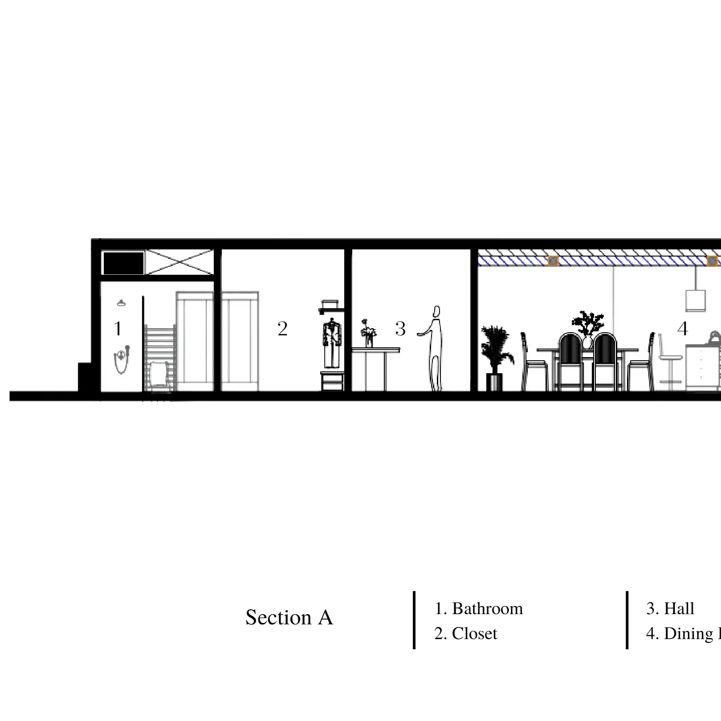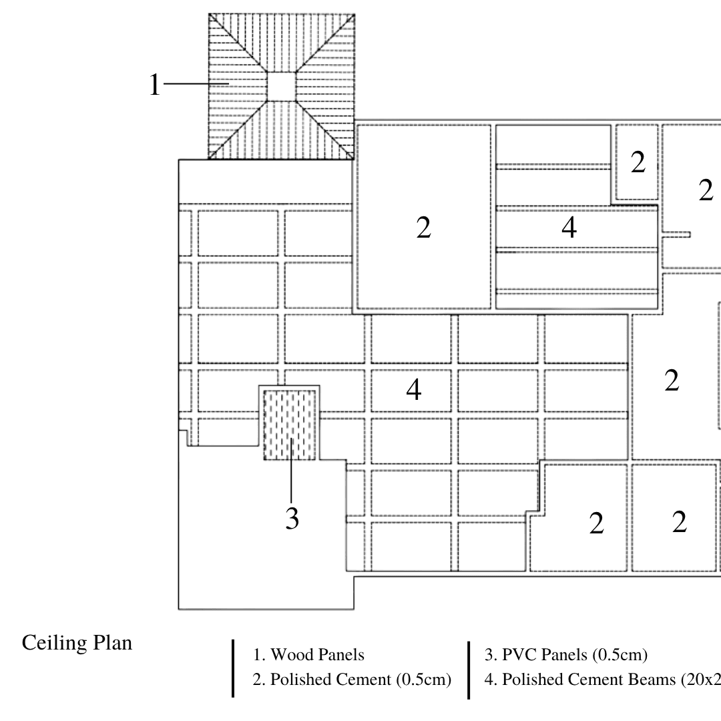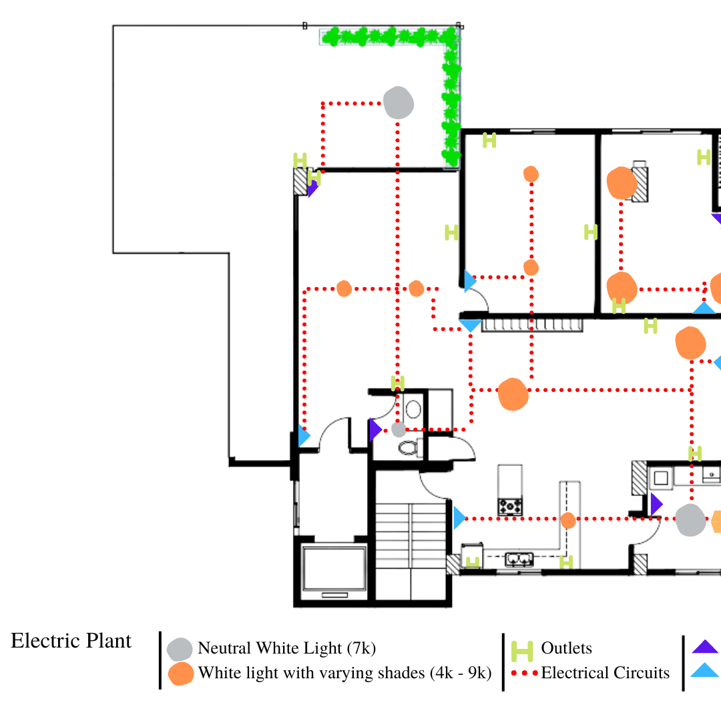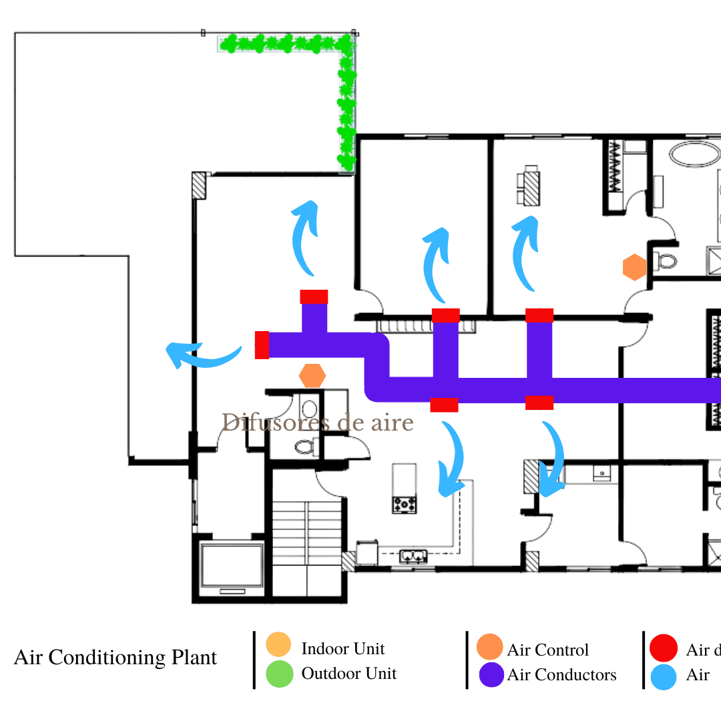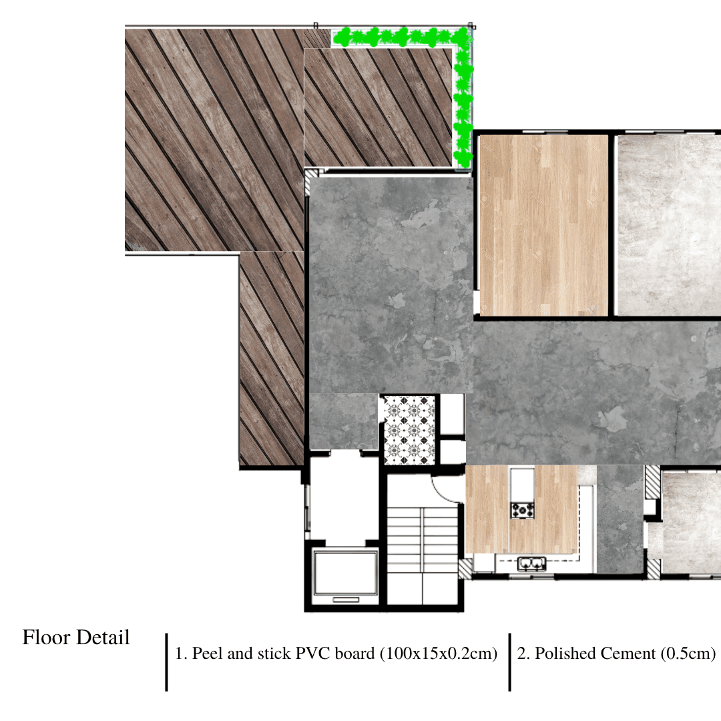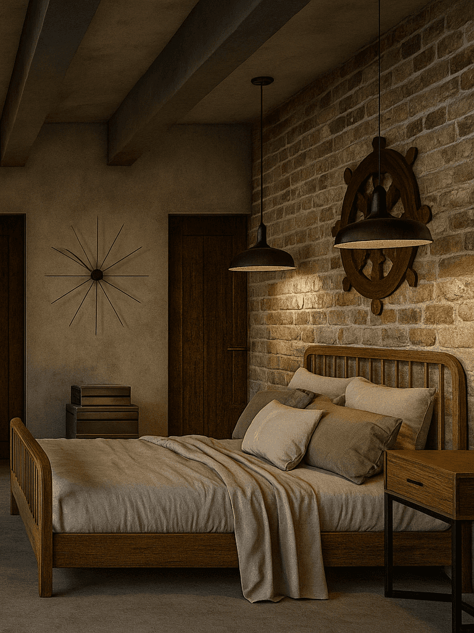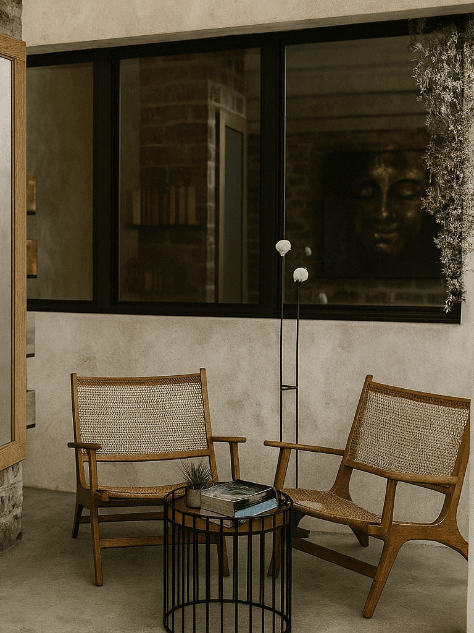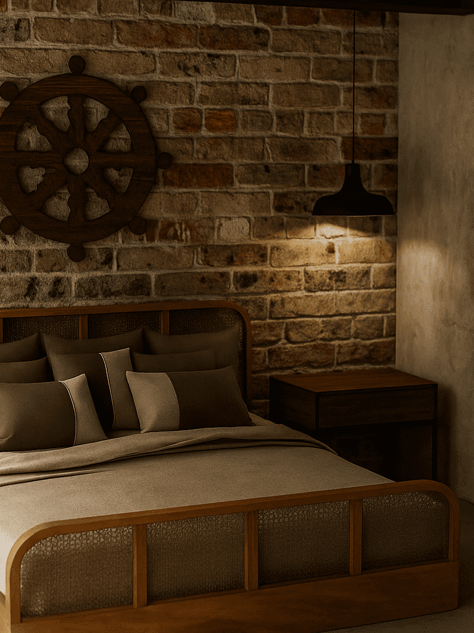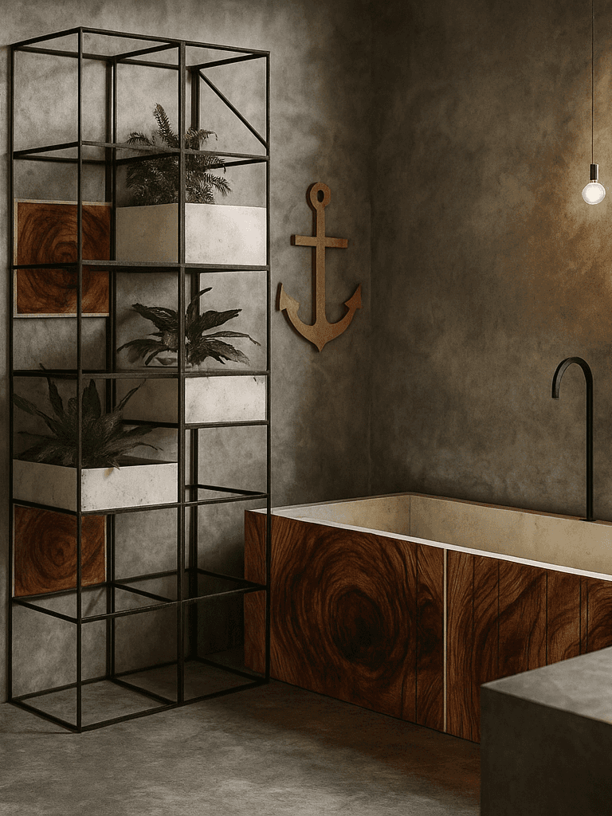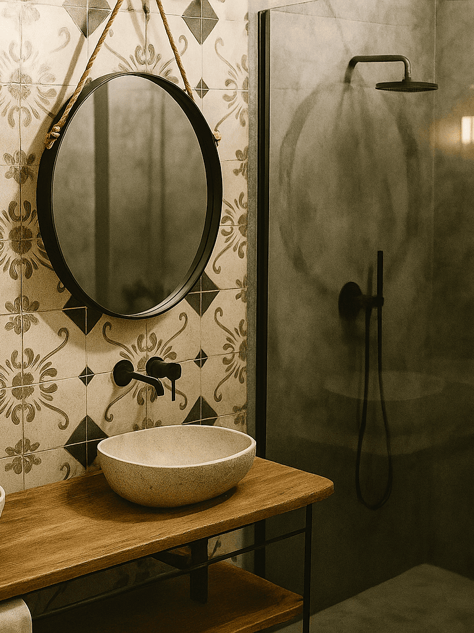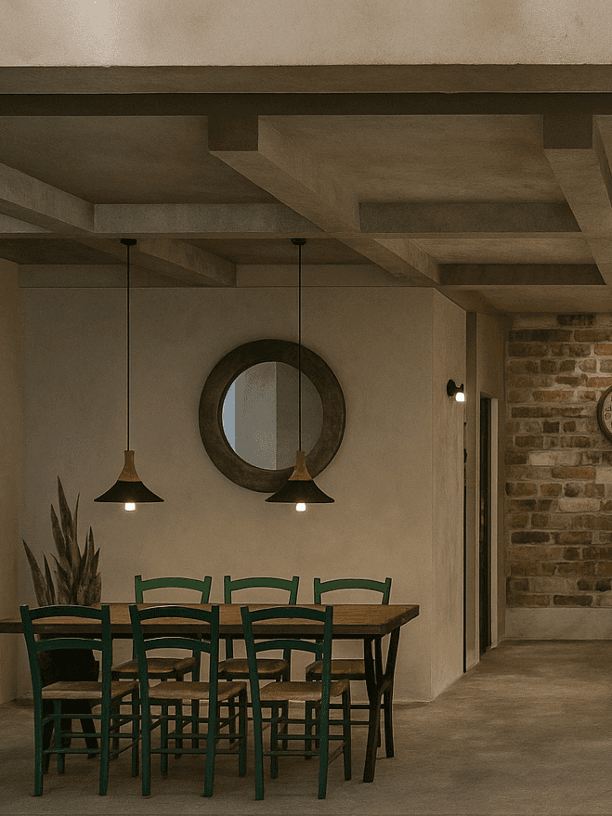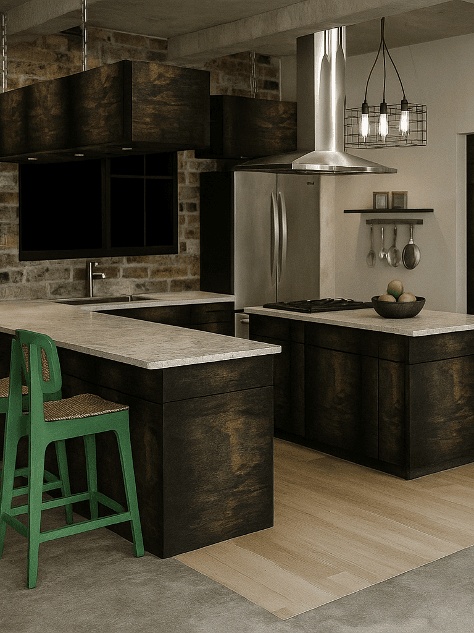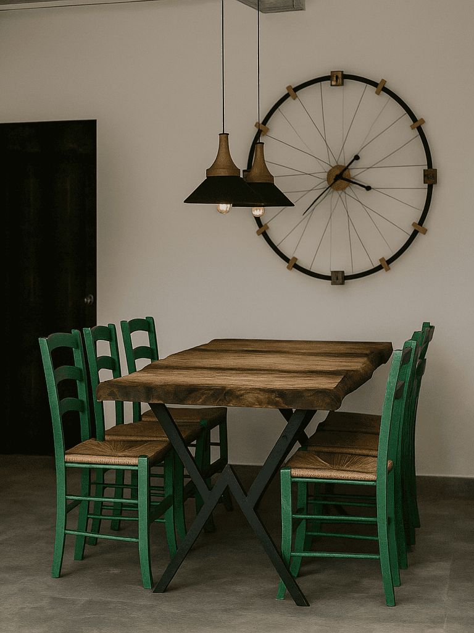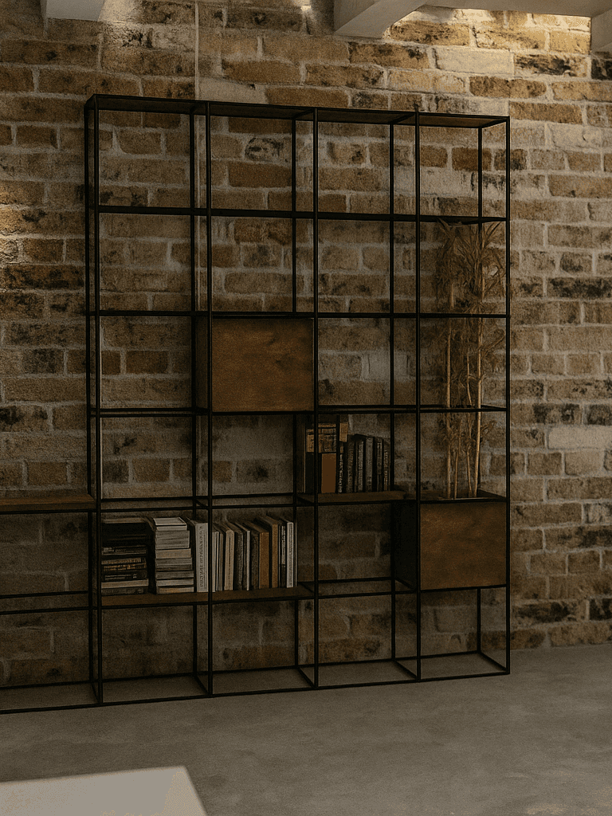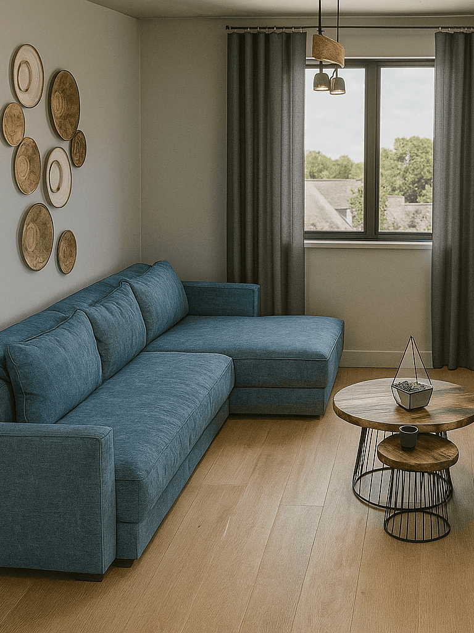Andres' Residencial Condo
Project overview
Andres is a 73-year-old retired surgeon from San Juan. Divorced and now enjoying his retirement, he resides with his youngest daughter, Emma, a fashion design student. After losing his father at the age of three, Andres was raised by his mother. At seventeen, he relocated to Santo Domingo to pursue a degree in medicine on a scholarship, marking the beginning of a long and successful medical career. He is the proud father of three daughters and maintains a close relationship with his family. In his free time, Andres enjoys practicing yoga, reading, and appreciating fine wine. When not traveling, he finds joy in relaxing at home and spending quality time with his loved ones.
This project aimed to design a home that maximizes natural light and facilitates effortless client mobility, featuring a modern New York–inspired industrial aesthetic and personalized elements that reflect the client's unique identity.
I opted for a New York/industrial style, which combines raw materials like brick, concrete, and exposed ductwork with sleek, minimalist design. Large steel-framed windows bring in natural light, enhancing open, airy spaces. A neutral palette of grays, blacks, and earthy tones is accented by metal finishes and bold details. Functional, modular furniture adds urban flair, while personal touches such as art and vintage pieces bring warmth and individuality.
Details
Moodboards
Specifications
Area of site | 433.90m2 (25.69m x 16.89m) |
Date | 2022 |
Status of the project | Conceptual |
Tools used | Photoshop, SketchUp, Canva, Brighter 3D |
My sketches
Results
The project was a great success. The designs were completed on time, and great satisfaction with the final result. The design plan was executed effectively.
